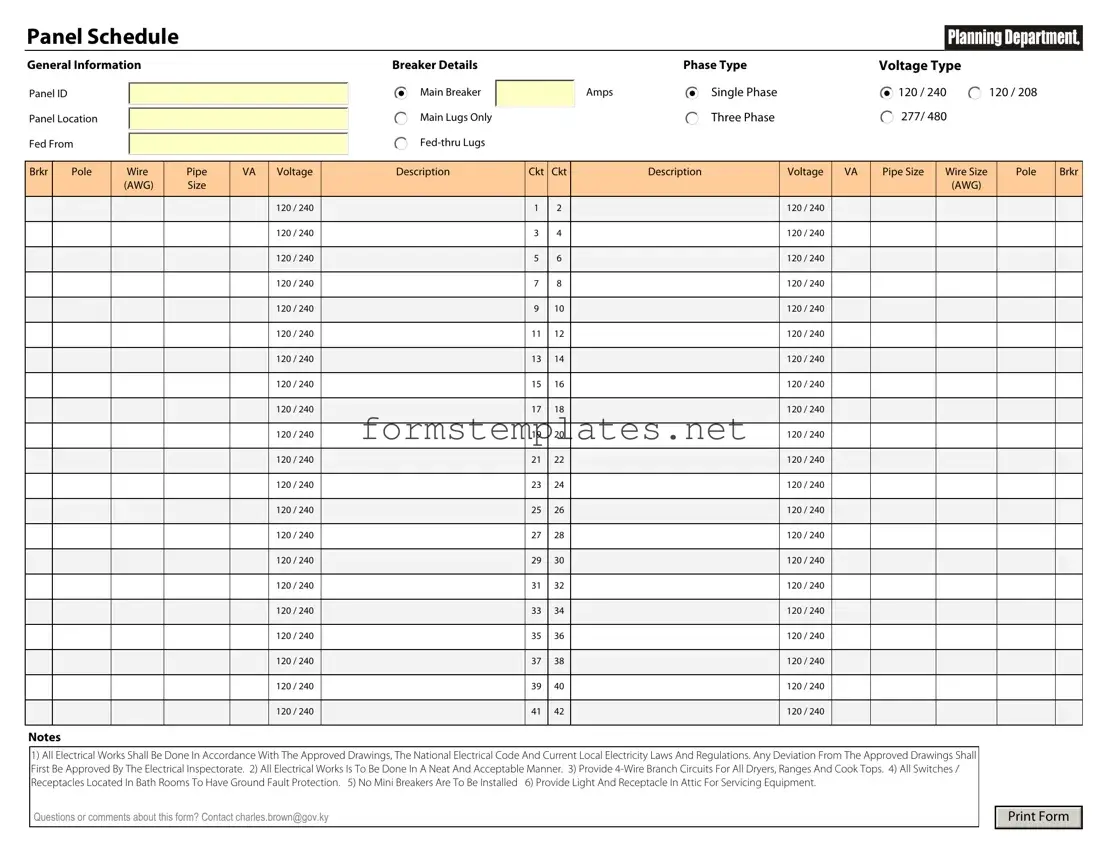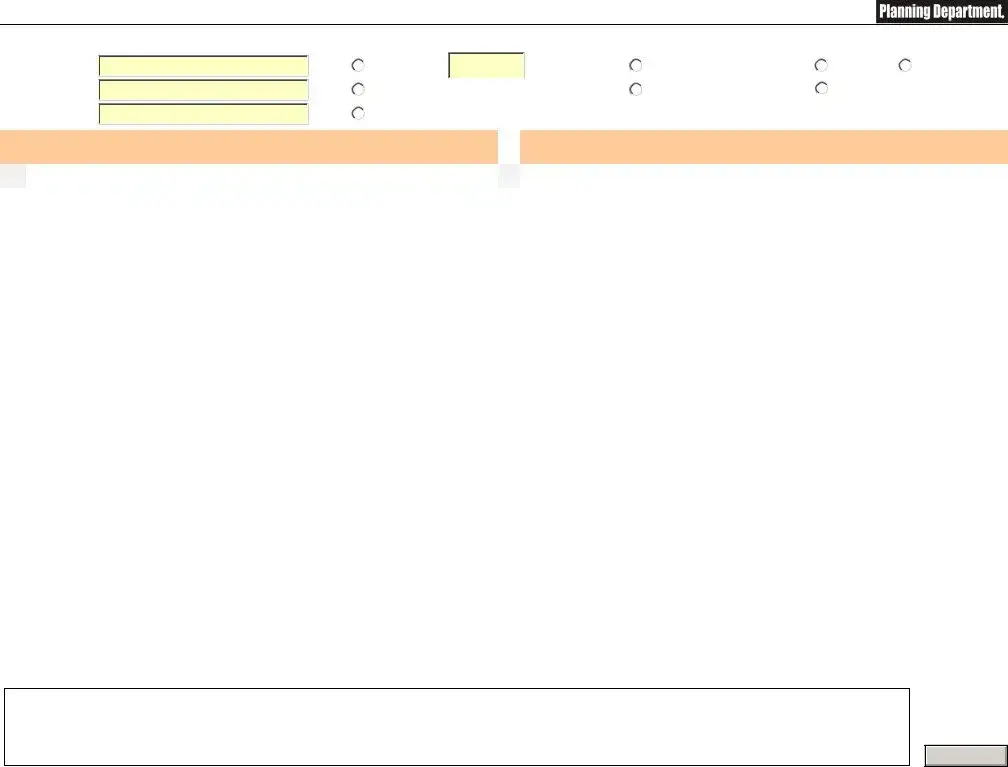Free Electrical Panel Schedule Template
The Electrical Panel Schedule form is a crucial document used to organize and manage the electrical circuits within a building's panel. It provides a clear overview of each circuit's purpose, load capacity, and associated breakers. This form is essential for ensuring safety, compliance, and efficient energy management in residential and commercial properties.
Open Editor Now

Free Electrical Panel Schedule Template
Open Editor Now

Open Editor Now
or
⇓ PDF Form
Your form still needs attention
Finalize Electrical Panel Schedule online — simple edits, saving, and download.
